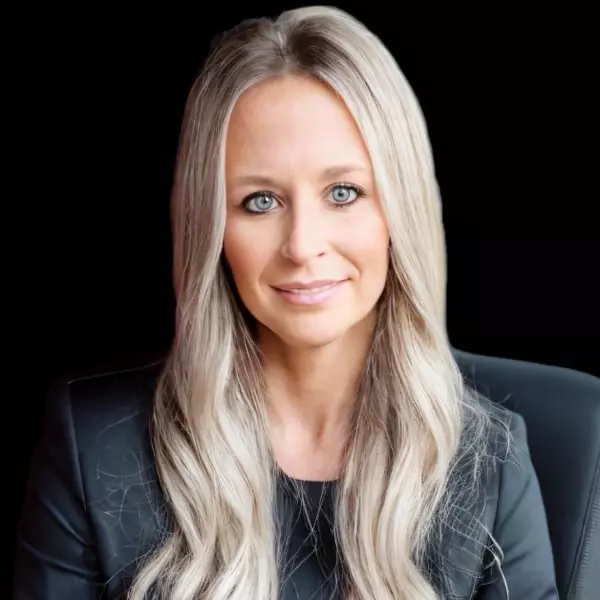
5 Beds
4 Baths
3,350 SqFt
5 Beds
4 Baths
3,350 SqFt
Open House
Sat Nov 22, 11:00am - 1:00pm
Sat Nov 22, 2:00pm - 4:00pm
Sun Nov 23, 11:00am - 1:00pm
Sun Nov 23, 1:00pm - 3:00pm
Key Details
Property Type Single Family Home
Sub Type Single Family Residence
Listing Status Active
Purchase Type For Sale
Square Footage 3,350 sqft
Price per Sqft $238
Subdivision Norman Pointe
MLS Listing ID 4322584
Bedrooms 5
Full Baths 3
Half Baths 1
HOA Fees $1,000/ann
HOA Y/N 1
Abv Grd Liv Area 3,350
Year Built 2016
Lot Size 0.460 Acres
Acres 0.46
Property Sub-Type Single Family Residence
Property Description
Location
State NC
County Lincoln
Zoning PD-R
Rooms
Primary Bedroom Level Main
Main Level Bedrooms 1
Main Level Dining Room
Main Level Bathroom-Full
Main Level Bathroom-Half
Main Level Primary Bedroom
Main Level Kitchen
Main Level Laundry
Main Level Breakfast
Upper Level Bedroom(s)
Upper Level Bathroom-Full
Main Level Office
Upper Level Bonus Room
Main Level Sitting
Interior
Interior Features Breakfast Bar, Entrance Foyer, Kitchen Island
Heating Electric, Heat Pump, Natural Gas
Cooling Ceiling Fan(s), Central Air, Electric
Fireplaces Type Living Room
Fireplace true
Appliance Dishwasher, Double Oven, Gas Cooktop, Microwave, Wall Oven
Laundry Laundry Room, Main Level
Exterior
Garage Spaces 2.0
Pool In Ground, Outdoor Pool
Utilities Available Natural Gas
Street Surface Concrete,Paved
Porch Covered, Front Porch, Patio, Rear Porch
Garage true
Building
Lot Description Cul-De-Sac
Dwelling Type Site Built
Foundation Slab
Sewer Public Sewer
Water County Water
Level or Stories Two
Structure Type Brick Full
New Construction false
Schools
Elementary Schools Unspecified
Middle Schools Unspecified
High Schools Unspecified
Others
HOA Name Main Street Management
Senior Community false
Special Listing Condition None

"My job is to find and attract mastery-based agents to the office, protect the culture, and make sure everyone is happy! "






